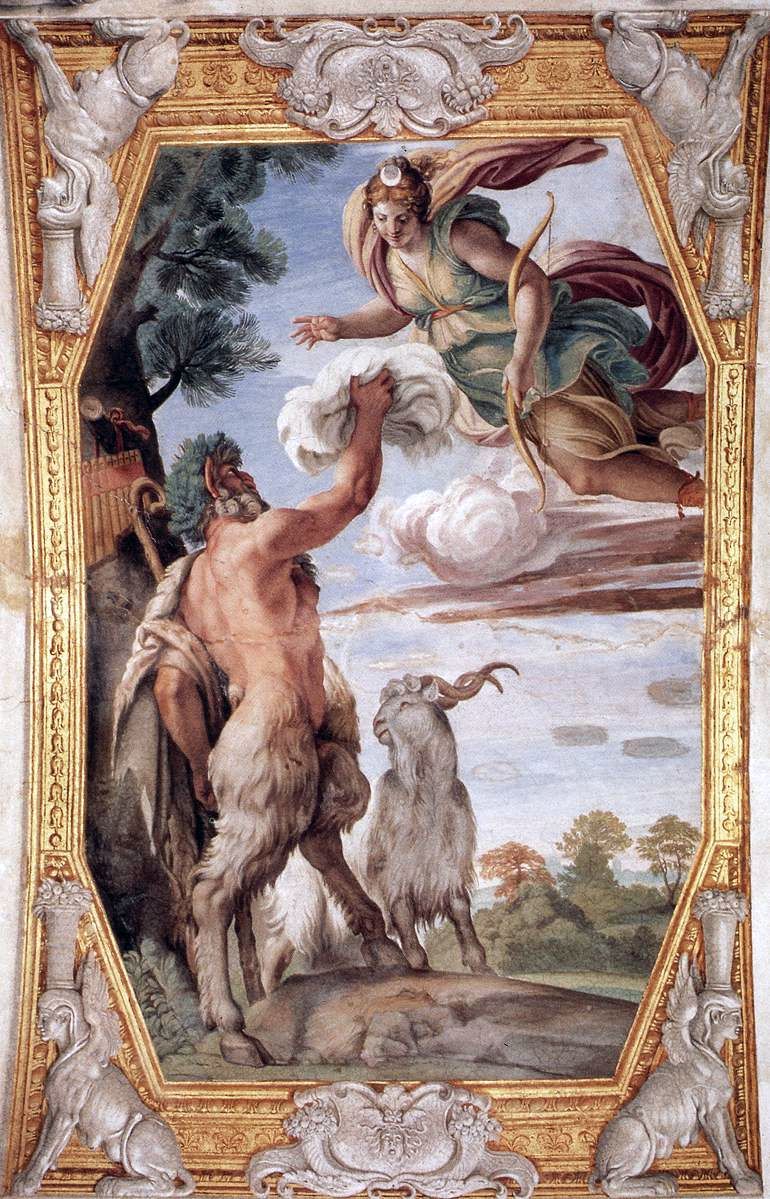
New methods of plastic surface design of the wall did not achieve such clarity and clarity, as in the Palazzo Farnese in Rome. In 1514 the first builder of the building was Antonio Sangallo, the youngest, who brought it to the crowning cornice. After the death of Sangallo in 1546 Michelangelo among others took part in the completion of the construction of the palace. It was at the end of the High Renaissance. The palace suppressed the square in front of him in its dimensions.
In the splendor of the palace, where the prelate lived – a man with unrestrained needs, signs of advancing baroque appear. At first the palace was intended for Cardinal Farnese, and when the construction was completed, the cardinal became Pope Paul III. Michelangelo was able to express the essence of the changes that occurred by plastic means.
Already, his predecessor, Sangallo, emphasized the middle window with two concentric arches. There is nothing like this in Michelangelo. Creating a contrast between the windows with alternating triangular and segmented pediments above them and the middle window, Michelangelo spends along the facade to the right and left of the central window of the architrave, which perceives the entire load of the huge Farnese emblem, crowned with the papal tiara.
The monumental window seems to be waiting for the master who wants to show himself to the crowd. From the side of the garden, the palace of Farnese is bordered by Via Giulia, the direction of which was outlined by Bramante, and with the Tiber. Michelangelo realized that the huge mass of the palace requires that it is surrounded by free space. He designed a bridge across the Tiber, which was to link the palace with the villa of Farnesin on the other bank of the river and with the Trastevere quarter, ie, he created a backbone, as was later customary in France when building large palace ensembles.
 Respect pour Diana – Annibale Carracci
Respect pour Diana – Annibale Carracci Respeto a Diana – Annibale Carracci
Respeto a Diana – Annibale Carracci In love with Polyphemus by Annibale Carracci
In love with Polyphemus by Annibale Carracci Escape to Egypt by Annibale Carracci
Escape to Egypt by Annibale Carracci Three Marys at the grave of the Lord by Annibale Carracci
Three Marys at the grave of the Lord by Annibale Carracci Paintings by Palazzo Magnani by Annibale Carracci
Paintings by Palazzo Magnani by Annibale Carracci Venus, Adonis and Cupid by Annibale Carracci
Venus, Adonis and Cupid by Annibale Carracci Wrath of Polyphemus by Annibale Carracci
Wrath of Polyphemus by Annibale Carracci